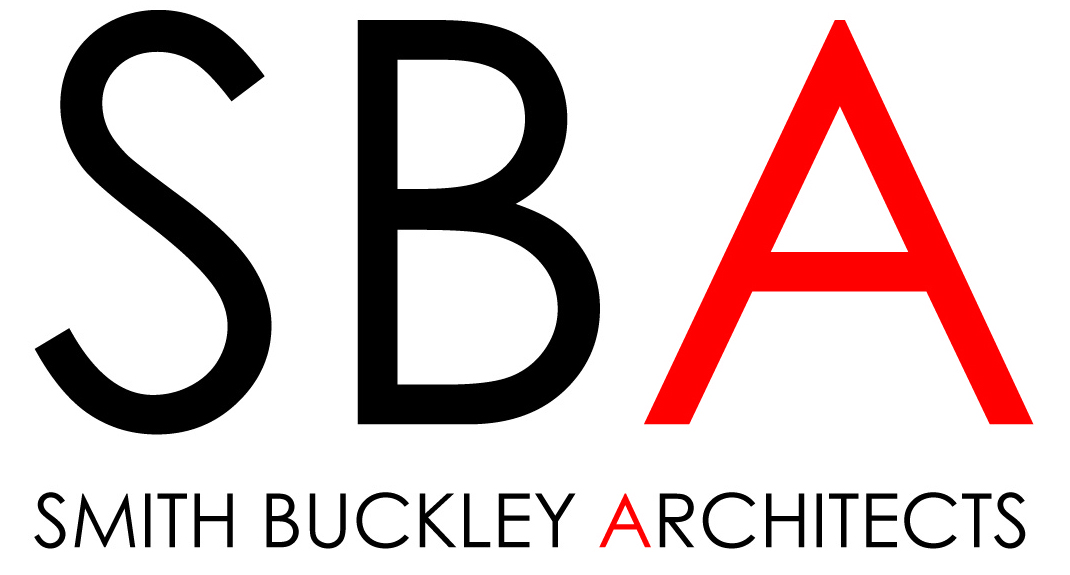DRAWINGS & DATA
Program
Guest Arrival
Reception - 800 SF
Main Hall / Library - 800 SF
Circulation & Services - 1500 SF
Food and Beverage
Café & Lounge (60 seats) - 1,600 SF
The Terrace (exterior deck) - 1,200 SF
Restaurant (independent 100 seats) - 4,260 SF
Conference
Meeting Room A (L1) - 365 SF
Meeting Room B (L1) - 780 SF
Meeting Room Foyer (L1) - 225 SF
Meeting Room C (L2) - 600 SF
Meeting Room D (L2) - 600 SF
Hospitality Suite (L2) - 500 SF Total: 3,070 SF
Guest Accommodations
King Bedrooms - 30
Deluxe King Bedrooms - 40
Whirlpool King Bedrooms - 8
Accessible King Bedrooms - 3
Double / Queen Bedrooms - 34
Accessible Double / Queen Bedrooms - 4
Suites - 5 Total: 124
Recreation
The Gym - 800 SF
The Decks Patio / green roof - 2,050 SF
Project size: 84,295 SF
Location: 41 Cherry St. Burlington, VT 05401
Client: Hotel Vermont. The property is locally developed, owned and operated.
Completion date: April, 2013
Total construction cost: 14.4 Million
Environmental features: The project is seeking LEED Certification by the US Green Building Council.
Exterior materials: Brick: Belden Mayo Blend; Wood veneer panel: Prodema; Stone: Middlebury Blend; Curtainwall and Storefronts: Kawneer; Windows: Pella
Interior Materials: White Oak Wall Cladding; Stone: Granite, Slate, Middlebury Blend; Blackened Steel Decorative Metal; Guestroom Interior Doors by Raydoor
LOCATION
SITE VIEW
The site - before.
The Hotel Vermont design team turned a difficult site into a series of creative opportunities. The building wraps around one parking garage, bears upon a second lower garage, and spans across two different garage access points. The majority of the building fits into a narrow 45 foot wide slot in front of the City-owned parking garage. The site gains additional depth at the west end where the lobby and other public functions are located.
SITE PLAN
NORTH FAÇADE
LEVEL 1 - GROUND FLOOR
LEVEL 2
Restaurant (Leased space)
Garage entrance
Short term guest parking
Lobby / Reception
Library
Bar / Lounge / Restaurant
Kitchen
Boardroom / Lounge
Conference room
Terrace
Trash / Recycling building
Hotel offices
Guestrooms
Gym
Meeting place
Terrace / Vegetated green roof
TYPICAL UPPER LEVEL
Guestrooms
SECTION A
Guestrooms
Terrace / Vegetated Green Roof
Lobby / Reception
Bar / Lounge
Board / Lounge
Conference room
Trash / Recycling building
SECTION B
Guestrooms
Gym
Garage Entrance









